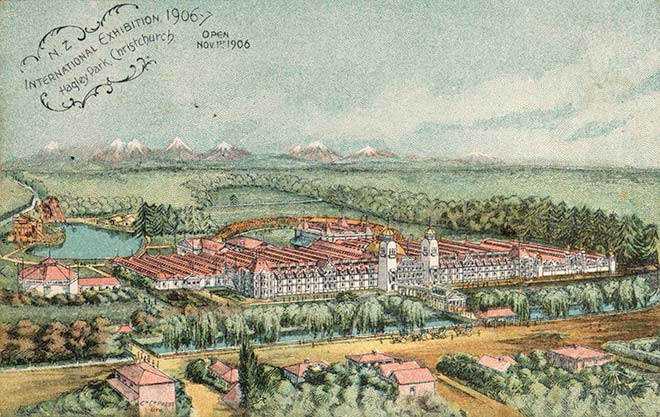
This postcard shows the around 5.5 hectares of buildings in Hagley Park, Christchurch, that were used for the New Zealand International Exhibition in 1906–7. The main building was 400 metres long – at the time the largest ever constructed in the country. In French Renaissance style, it was dominated by twin towers at the entrance. It was designed by Joseph Maddison, an English-born Christchurch architect, who was known for designing freezing works. A special feature of the construction was the external finish called stuccoline, which was a mixture of stucco, hemp and plaster, fixed to the wooden frame. Behind the main building was an art gallery, and in the grounds there was a Māori pā.
Te whakamahi i tēnei tūemi
Alexander Turnbull Library
Reference:
Eph-B-POSTCARD-Vol-3-42
Permission of the Alexander Turnbull Library, National Library of New Zealand, Te Puna Mātauranga o Aotearoa, must be obtained before any re-use of this image.












Tāpiritia te tākupu hou