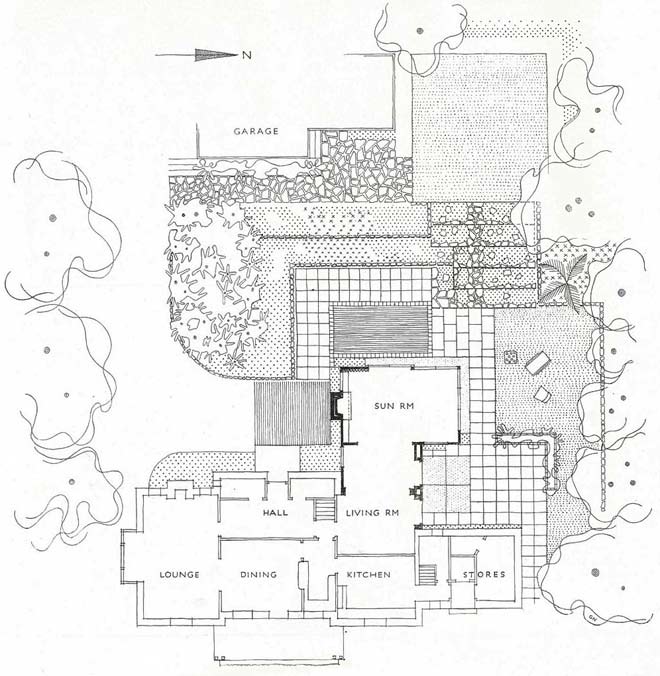
Anna Plischke designed gardens and landscapes for houses designed by her architect husband, Ernst Plischke, in Wellington. This garden was planned around an extension to a neo-Georgian house in the early 1950s. The sunroom opened directly onto a brick and paved courtyard with mosses planted between the slabs. The courtyard was enclosed on two sides by low walls planted with rock plants and spring bulbs. A series of wide steps led up to a rose terrace and sunken garden surrounded by native trees and succulents.
Using this item
The Architectural Centre
Reference:
Design Review 4, no. 4 (August-September 1952): 84
This item has been provided for private study purposes (such as school projects, family and local history research) and any published reproduction (print or electronic) may infringe copyright law. It is the responsibility of the user of any material to obtain clearance from the copyright holder.








Add new comment